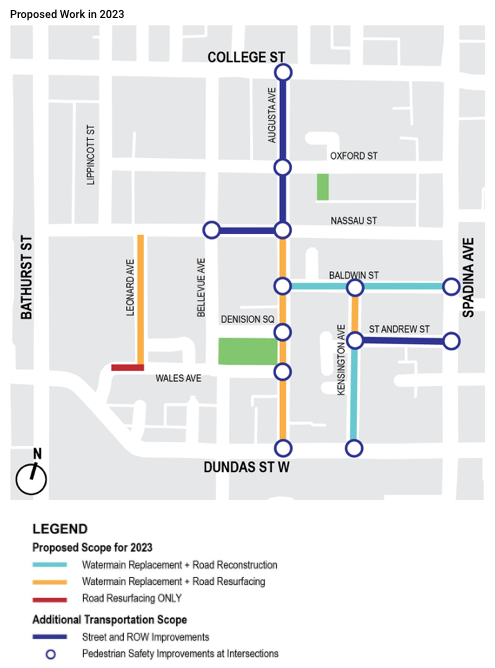
Main Objectives of the Project
- Improve safety and accessibility for everyone
- Maintain access to all businesses, services and residences
Schedule
A Virtual Public Event was held on Thursday, October 28, 2021 from 6 – 8 p.m.
- Phase 1 Public Consultation Report – December 2021
- Virtual Public Event Presentation (English)
- Virtual Public Event Presentation (Simplified Chinese)
- Virtual Public Event Presentation (Traditional Chinese)
Phase 2 consultation will begin in Spring 2022.
Proposed Street Design Principles
The following principles are developed based on previous input and engagement with local residents, businesses, and stakeholders. They are open for public input and we welcome your feedback. Your comments will help inform the preliminary design work, which will be shared with the public in Spring 2022.
Streets are public spaces
While streets are locations for movement, they are also vital public spaces for people.
Streets can transform
Many streets were built and designed in a different era and need to be reconfigured to meet current and future needs.
Design for safety
Streets should be designed so that people walking, shopping, cycling, parking, loading and driving can cross paths safely.
Streets are ecosystems
Well-designed streets act to connect human-made systems and natural systems, and can help increase green space, create shade, manage stormwater and flood risks.
___________________________
Pedestrianization of Kensington Market
This project is timed with the scheduled watermain and road work in 2023, and the City is exploring short-term solutions that would make the streets in the market safer for road users.
While there are safety benefits to limiting street access to only non-vehicular traffic, the City also needs to consider the accessibility needs of residents and businesses in the market. The level of complexity involved would require an extensive public consultation and design process.
The current project scope does not include the pedestrianization of Kensington Market. The proposed solutions in this project would be flexible enough to accommodate different uses and configurations, and would not preclude the possibility of pedestrianization in the future.
Neighbourhood Character
The top priority of Kensington Safe Streets is to improve road safety without significantly changing the character of the neighbourhood. The City recognizes the uniqueness of Kensington Market and the community’s desire to preserve the welcoming and accessible character of the neighbourhood.
There are opportunities to make the streets safer through physical improvements such as curb extensions, bump-outs and the creation of shared streets. Additionally, there are opportunities to make the streets more climate-resilient by planting more trees and using more permeable materials for the road and/or sidewalk to reduce stormwater run-off. The project team is seeking public input on these opportunities during the consultation process.
Dedicated Cycling Facilities
The streets within the project scope are not part of the City’s Cycling Network Plan. Implementing dedicated cycling facilities would take up more space than what is available on the road to accommodate all uses. However, safer designs of intersections, such as bump-outs and curb radii reductions, will lower vehicle speeds, increase visibility between all users and make it safer for cyclists and drivers to share the road.
Loading Spaces
Loading and delivery spaces are already very limited within the market area and the City recognizes businesses need them for their operations. The project team will seek to minimize the impact of the proposed designs on these spaces.
Permit Parking
There are currently a limited number of on-street permit parking spaces for residents in Kensington Market (i.e. spaces for ‘6c’ permit holders, not Toronto Parking Authority or ‘Green P’ spaces). During the first phase of public consultation, a majority of survey respondents indicated that amenities such as public space, bike parking and planting should be prioritized over on-street parking spaces. However, the City also recognizes the importance of permit parking spaces for residents who do not have private parking spaces or driveways. The project team will seek to strike a balance between different interests while prioritizing safety and minimizing the impact on residents.
Integration with CafeTO
Toronto City Council has approved to make the CafeTO program permanent, beginning in 2022 (Item EX27.10). Businesses will only need to apply once to have a CafeTO sidewalk patio installed year-round. The existing CafeTO patios can remain until April 14, 2022. The project team will take into consideration the space requirements of these patios during the design process. For more information about CafeTO registration, please visit the CafeTO program web page.
Consultation
The City used a variety of public consultation activities to share information and invite residents, businesses and stakeholder groups to comment during the study. The first public meeting took place on October 28, 2021, and the second round of public events are expected to take place between February and March 2022. The project team is currently analyzing technical data and the public input received to develop preliminary designs. The designs will be presented to the public for feedback during the second round of public consultation.
FOR MORE INFORMATION SEE THE CITY OF TORONTO WEBSITE
 wrapper
wrapper
